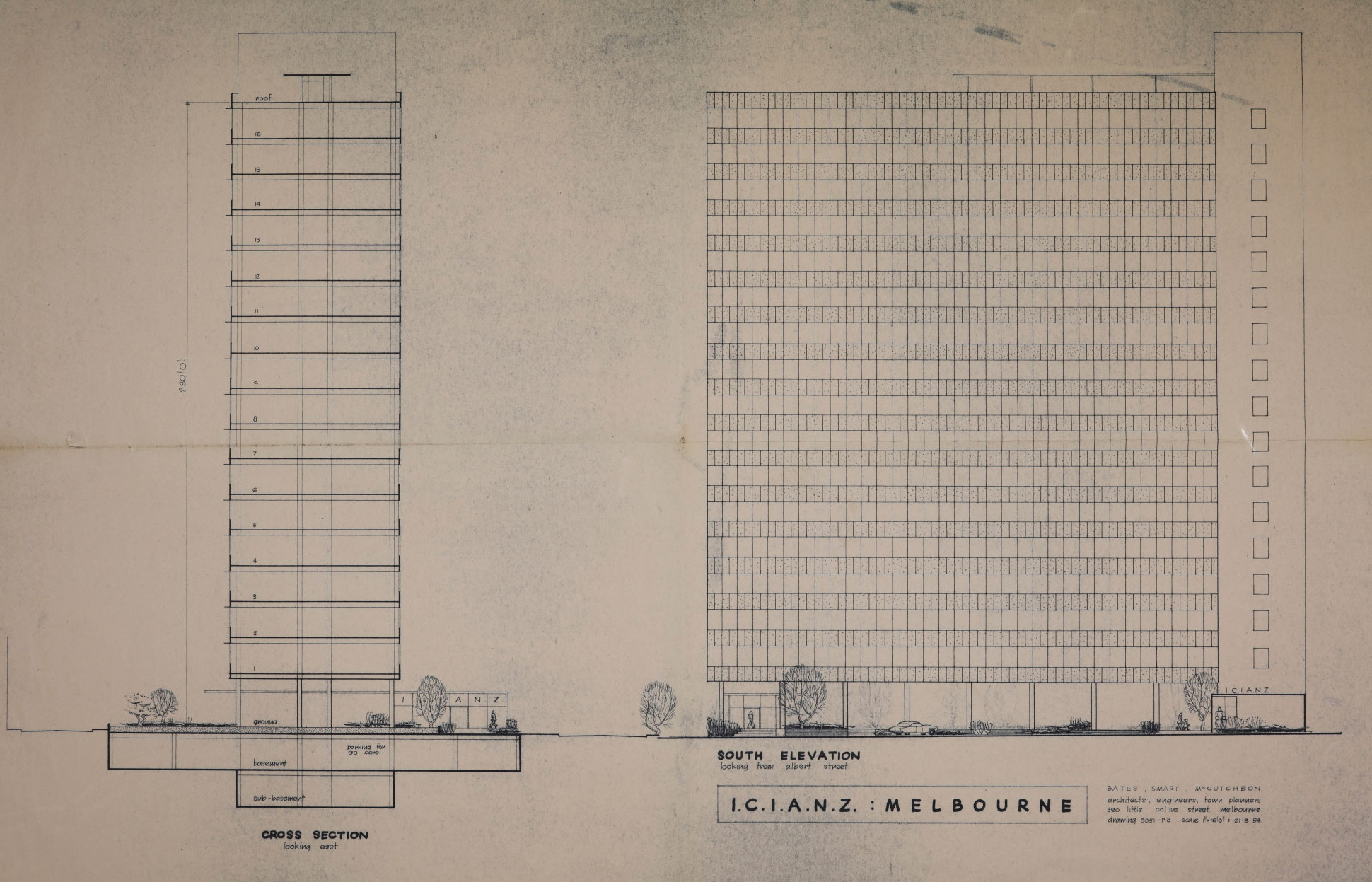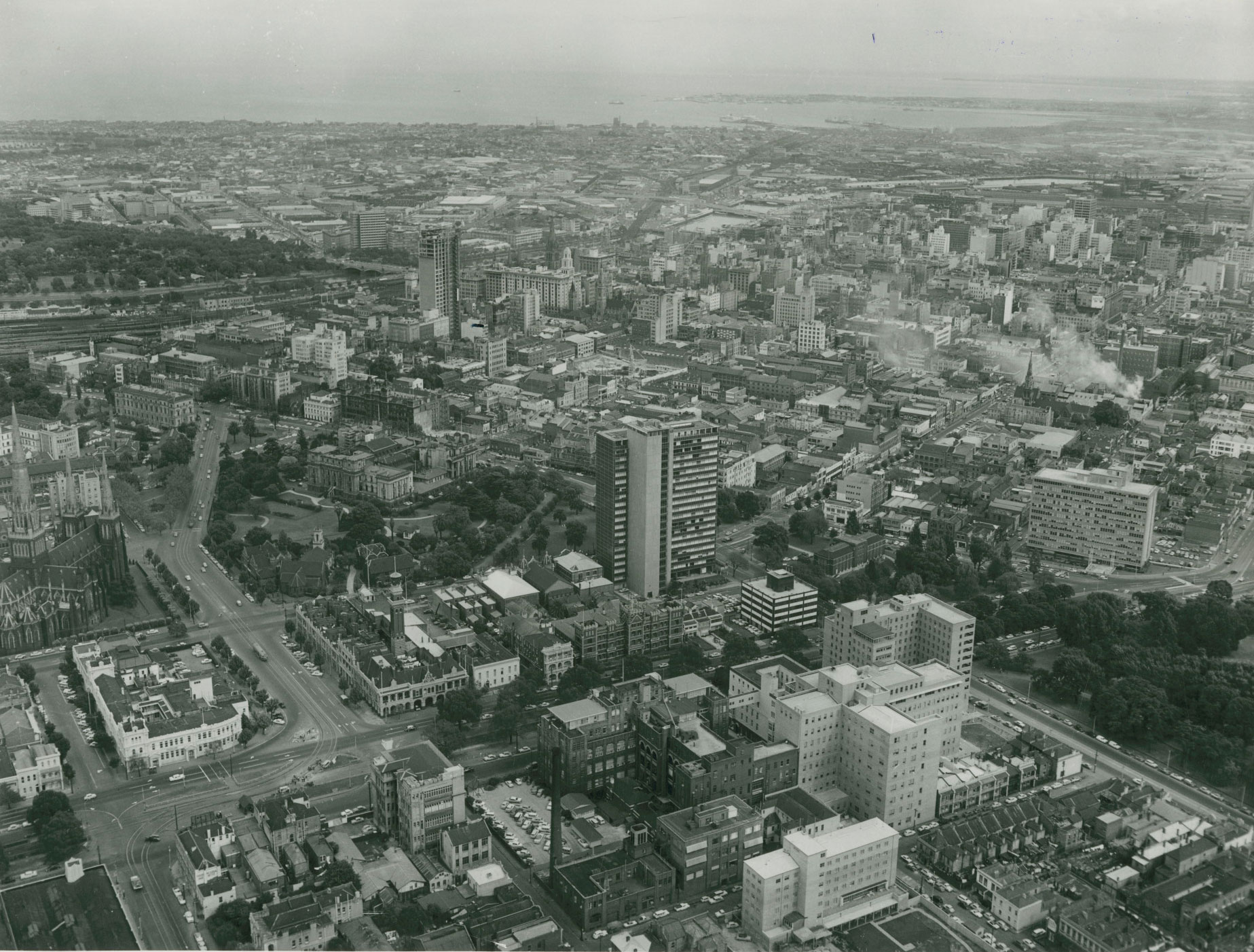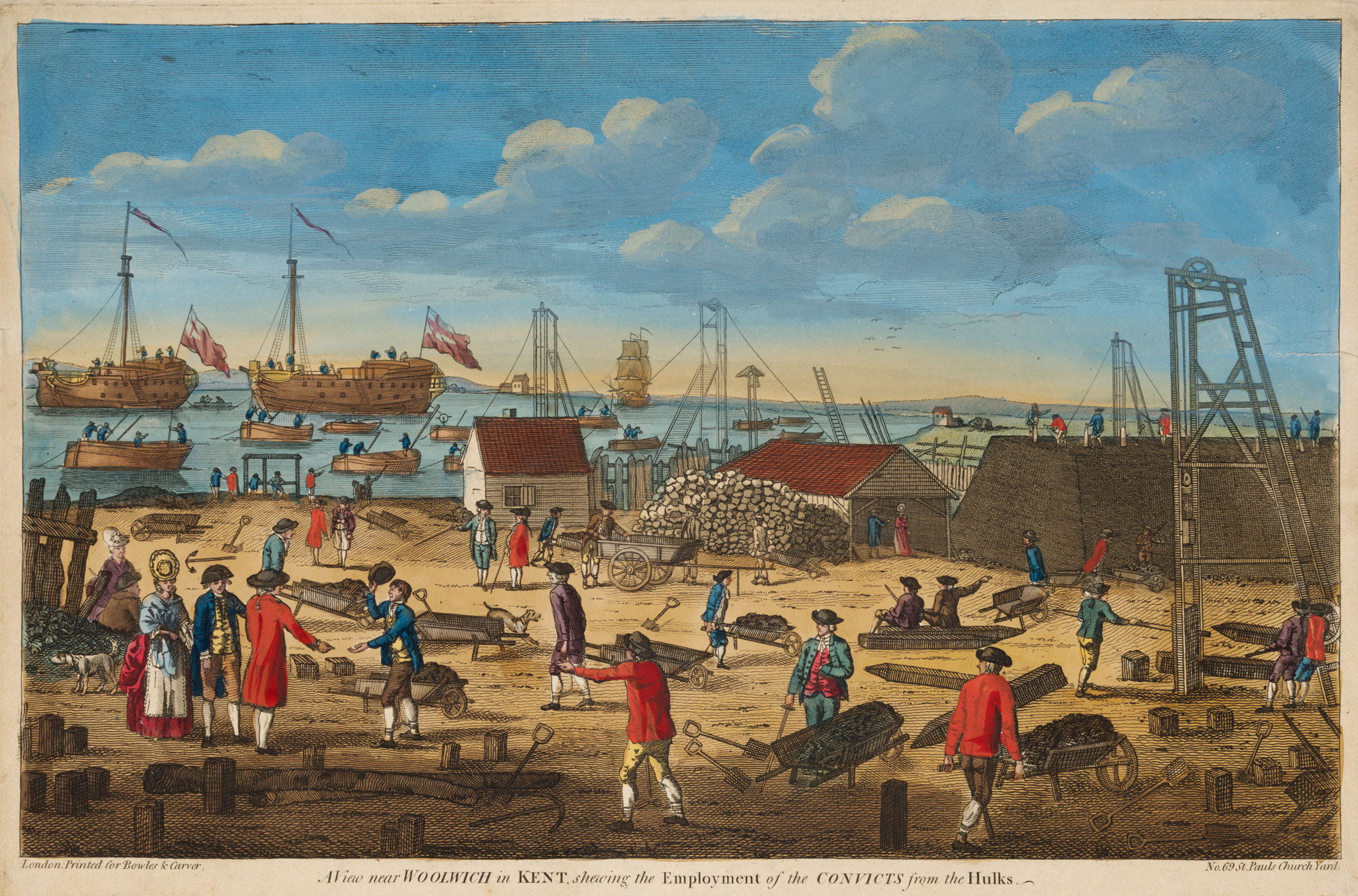Architectural plans for ICI House

ICI House (now known as the Orica house) was completed in 1958 by architectural firm Bates, Smart and McCutcheon. It was the first building allowed to exceed Melbourne’s height limits set in the early 1900s, and until 1961 was the tallest building in Australia.
Among other innovations, ICI House exploited advances in local construction techniques, including framed glazed curtain walls and the use of concrete for flooring. It was an Australian take on international-style modernism.
Source
Bates Smart. VPRS 3183/P5, Unit 12, Item 55/3047

Details
+ --
Type:













