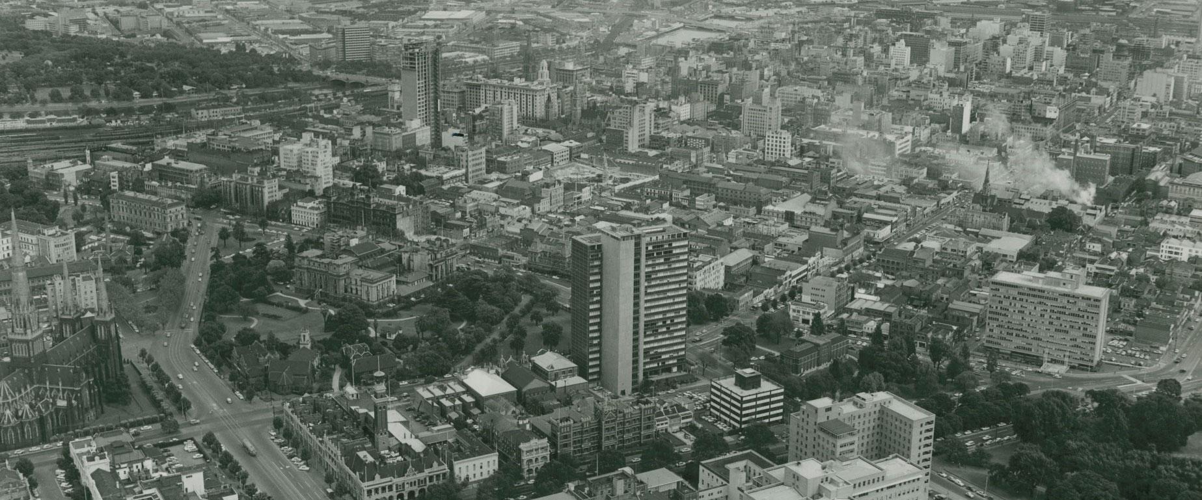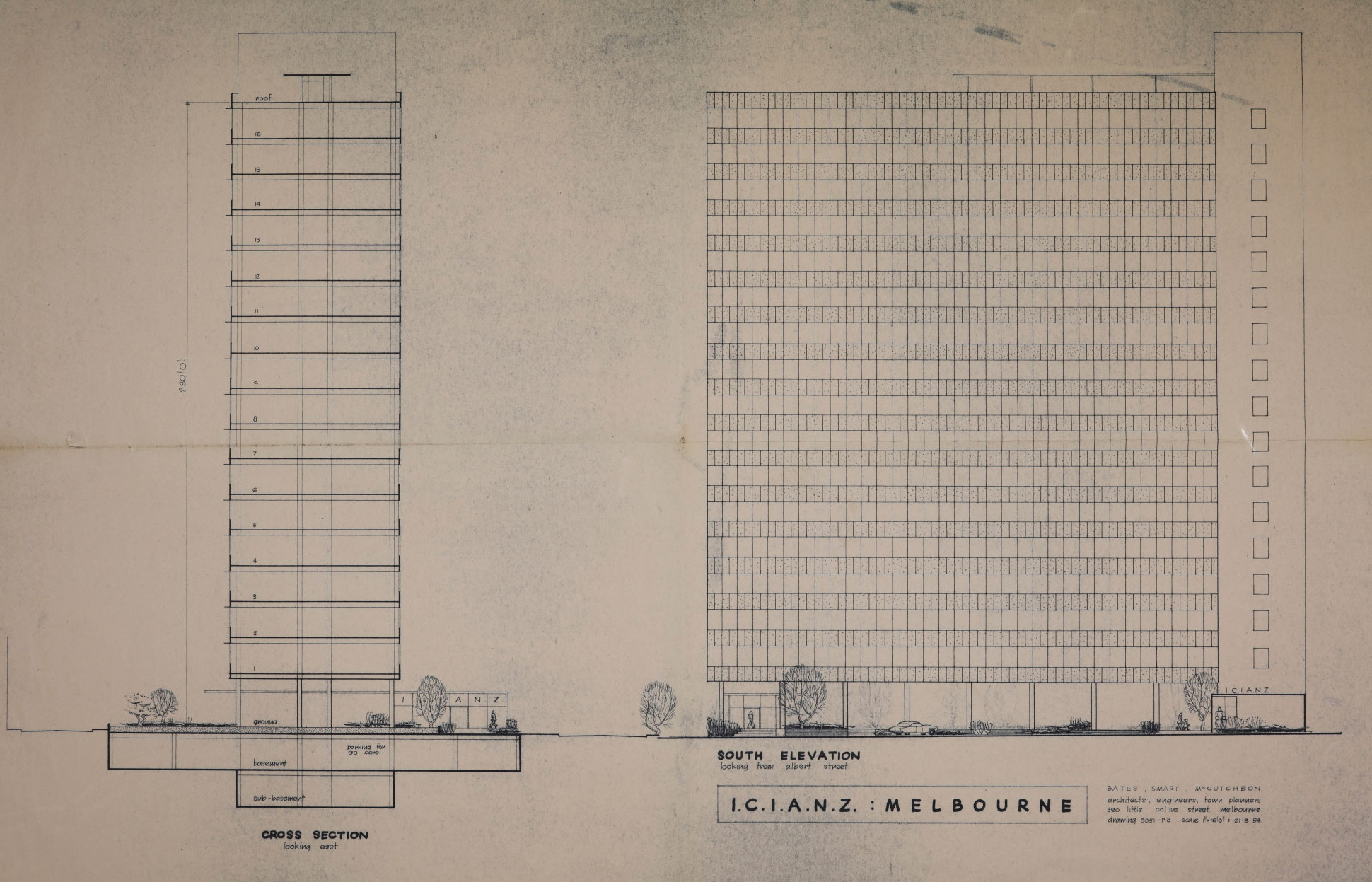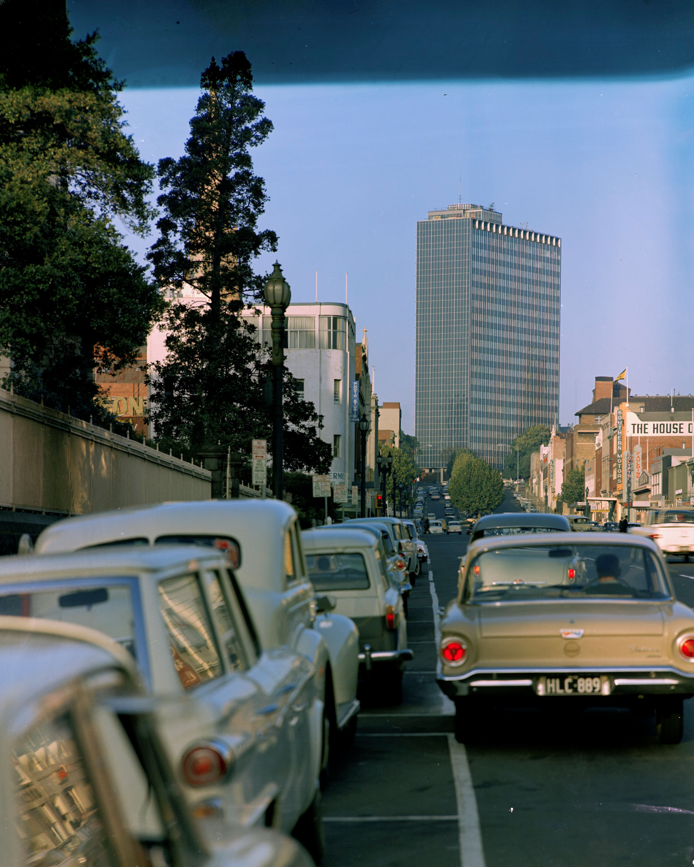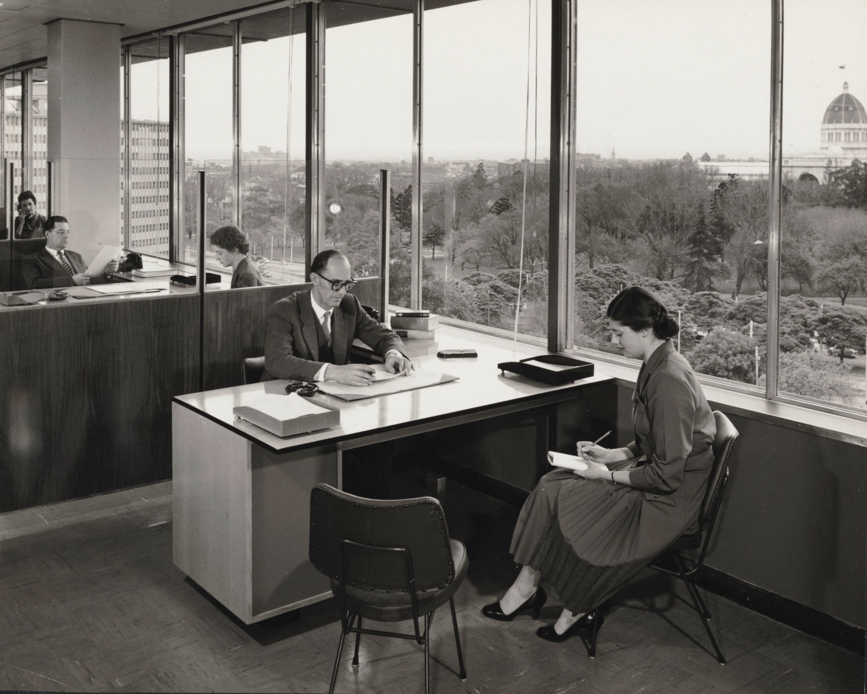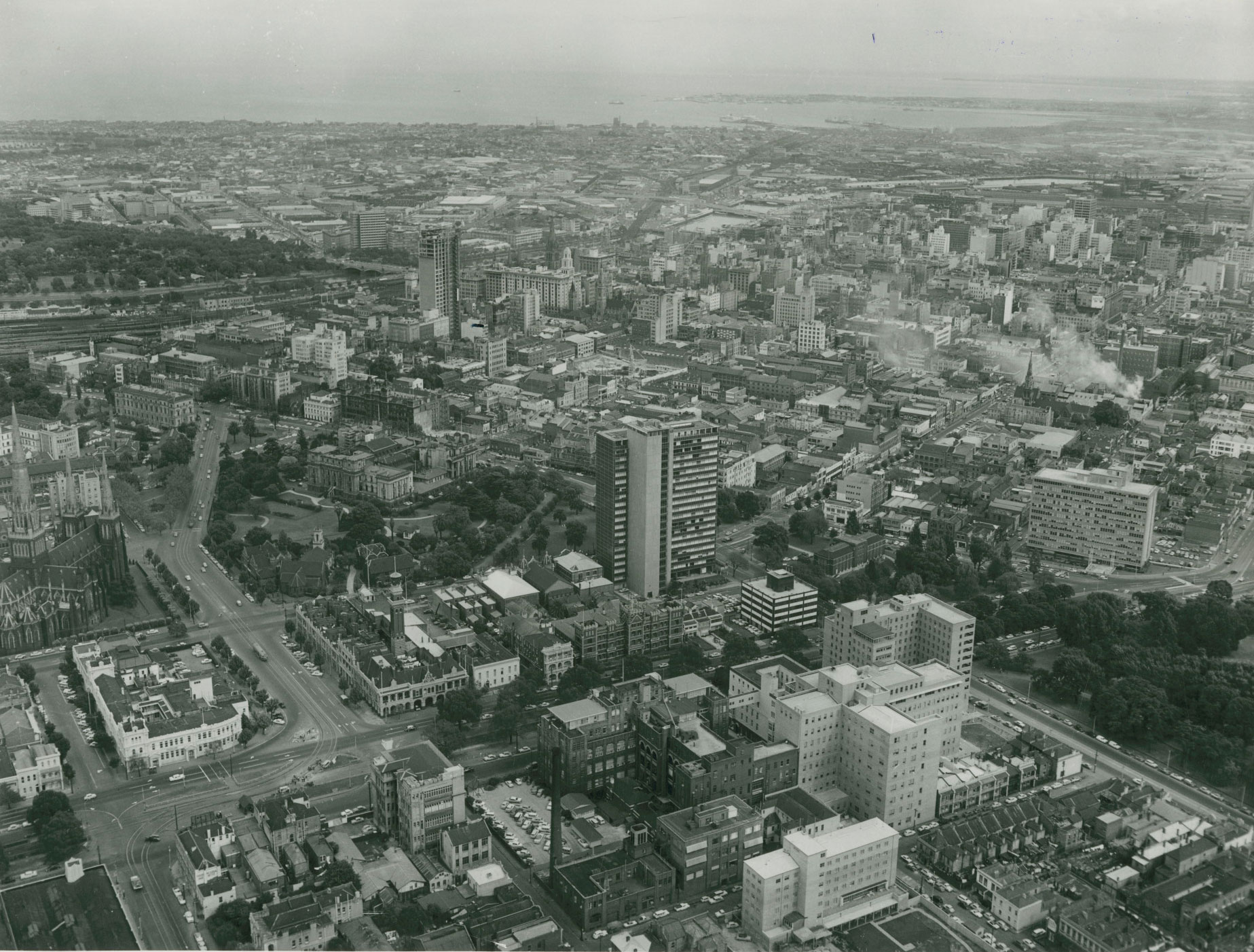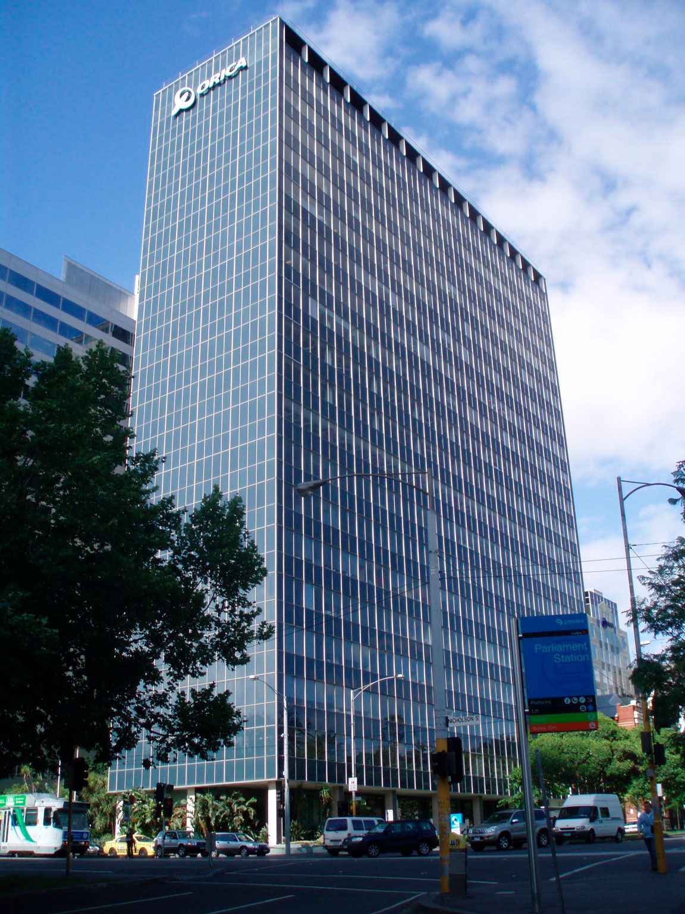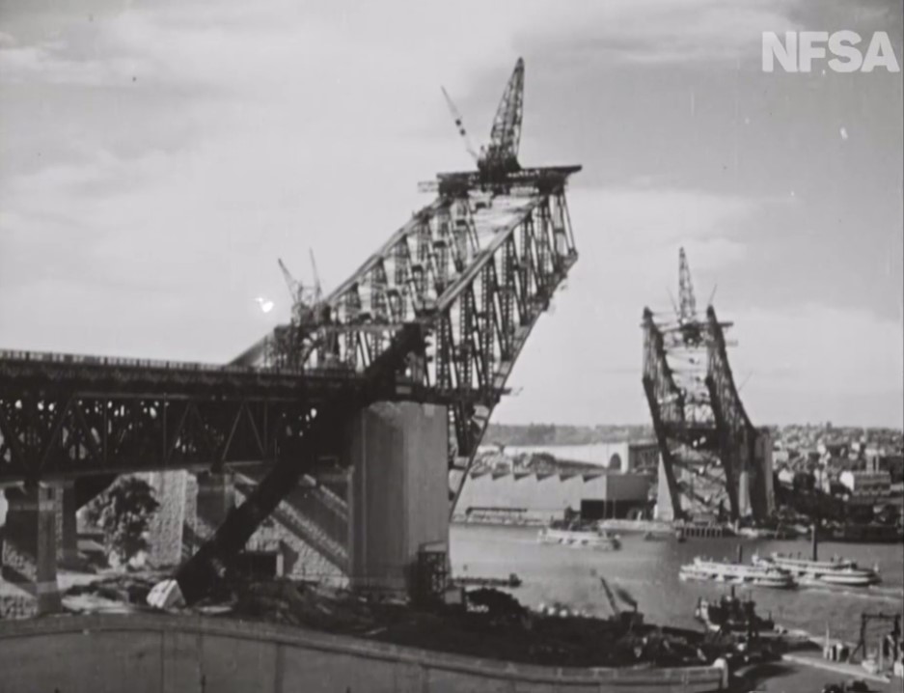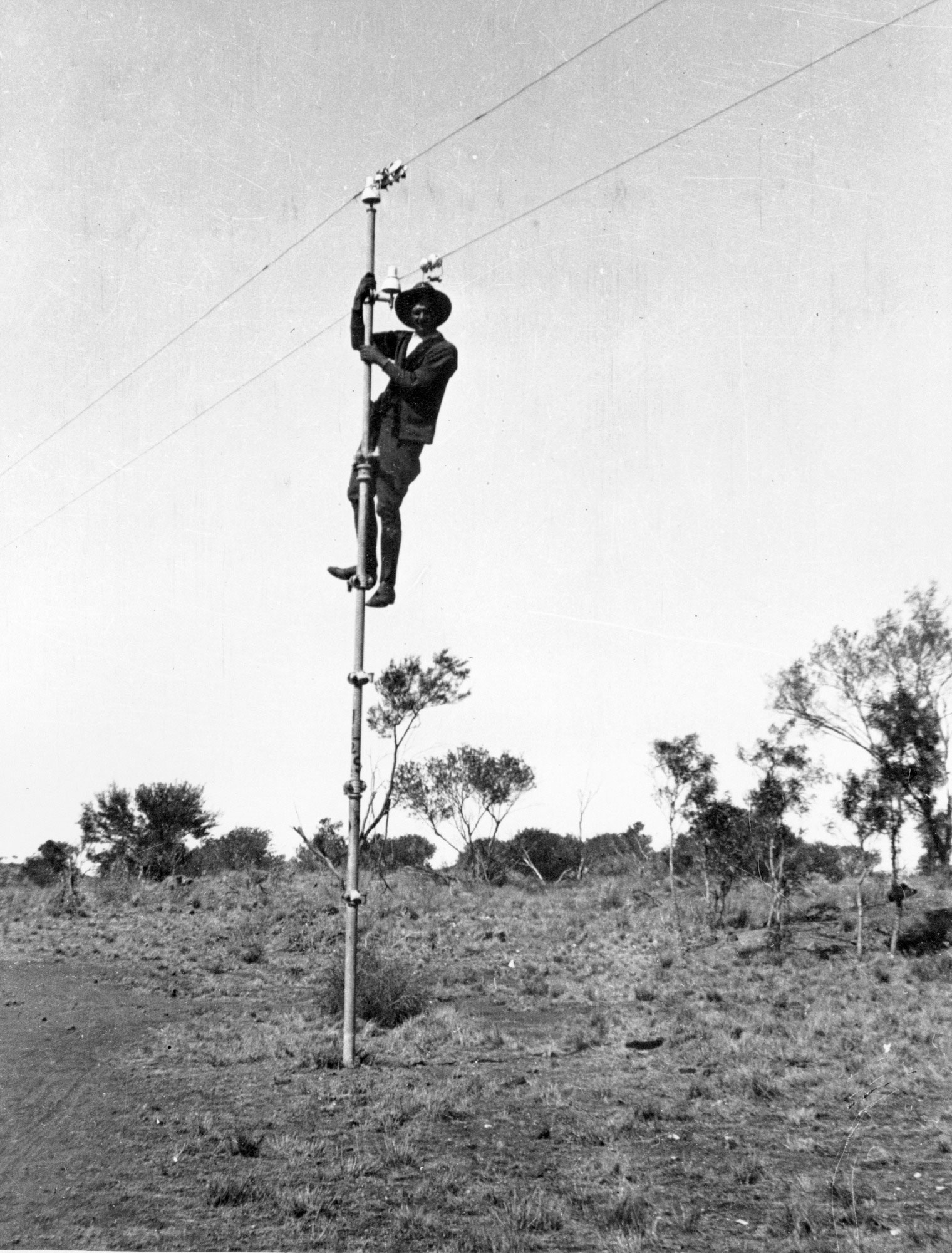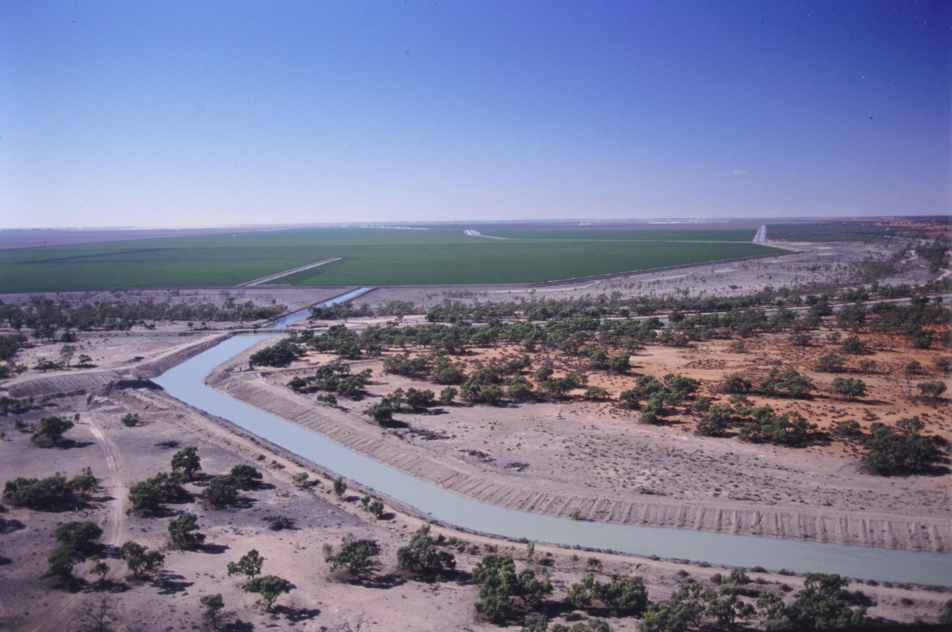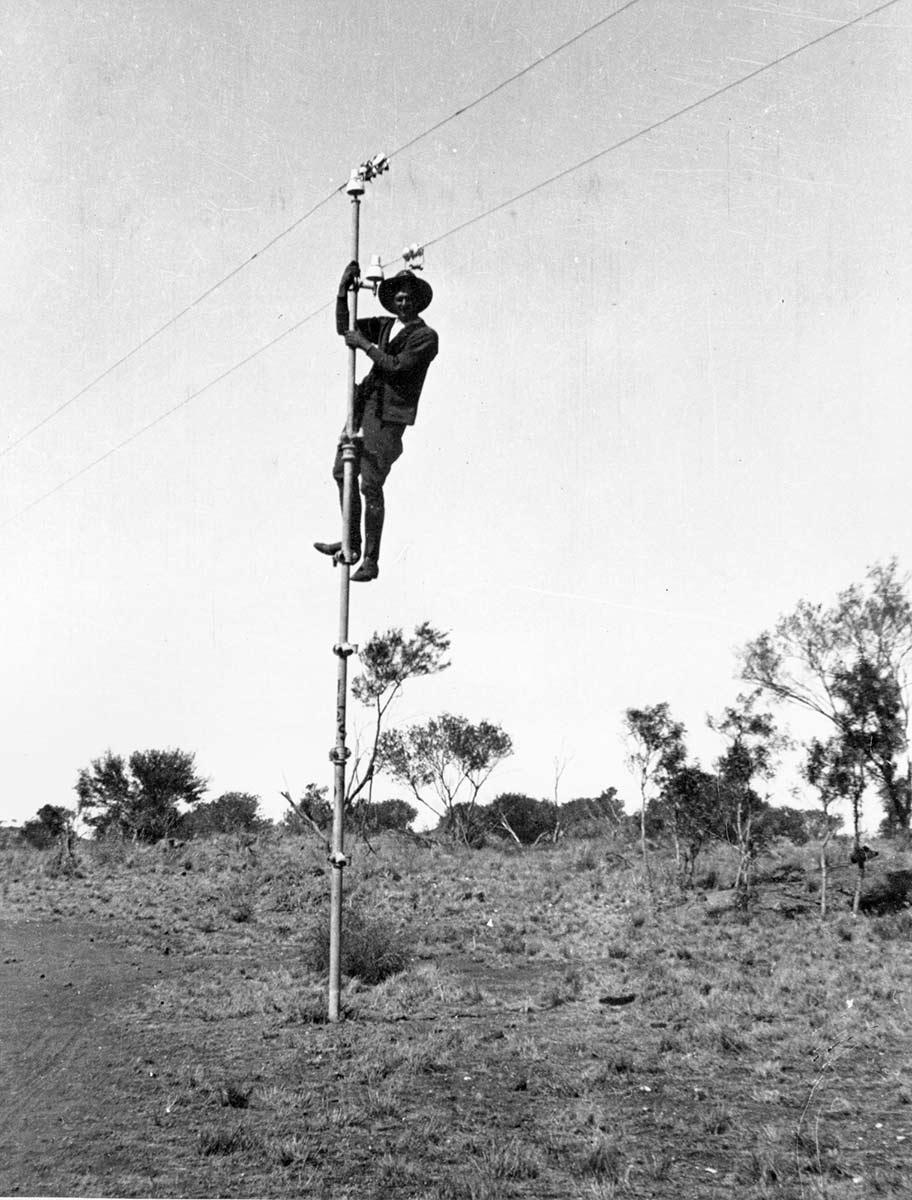‘One bold leap’
1958: Opening of Australia’s first modern skyscraper
‘One bold leap’
1958: Opening of Australia’s first modern skyscraper
In a snapshot
ICI House (now known as the Orica house) was completed in 1958 by architectural firm Bates, Smart and McCutcheon. It was the first building allowed to exceed Melbourne’s height limits set in the early 1900s, and the first office building to be added to the Australian National Heritage List. It paved the way for the gleaming, modern look the city enjoys today.
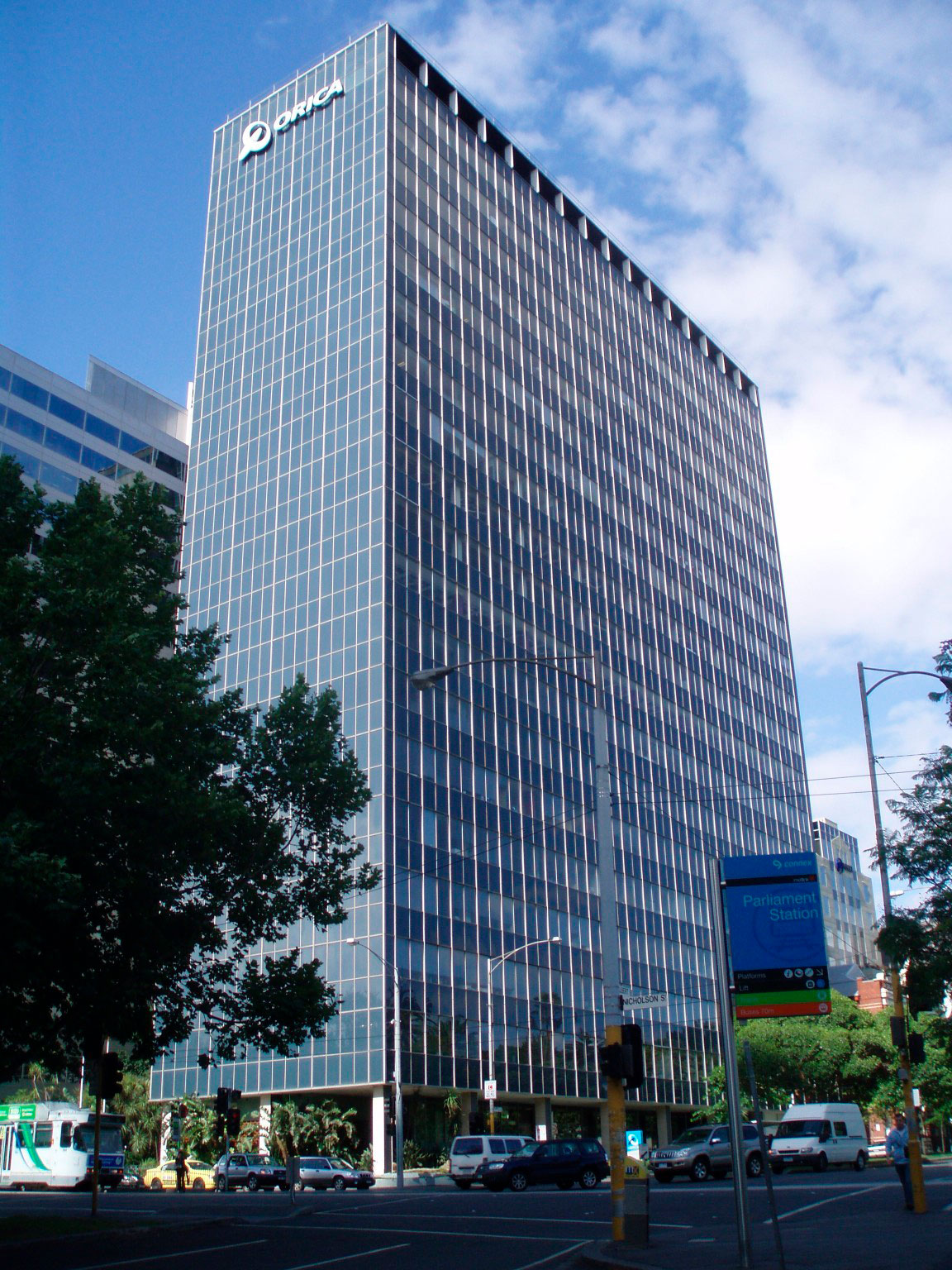
 Can you find out?
Can you find out?
1. What was the maximum height of buildings in Melbourne between the 1910s and 1950s?
2. Why was ICI House allowed to exceed these limits?
3. When was ICI House’s name changed? What did it change to?
What were the building height limits in Victoria?
From the 1910s the buildings in Melbourne couldn’t be higher than 132 feet (40 metres), which was the height of firefighting ladders at the time. The building height limit was set after an eight-storey building in Sydney’s Central Business District (CBD) caught fire in 1901, killing five people.
In the 1920s Melbourne went through a building boom driven by economic wealth and a growing population. Some architects began to call for change because they believed that height restrictions were limiting the growth of Melbourne’s inner city. But it was almost three decades before there was a change to Melbourne’s building codes.
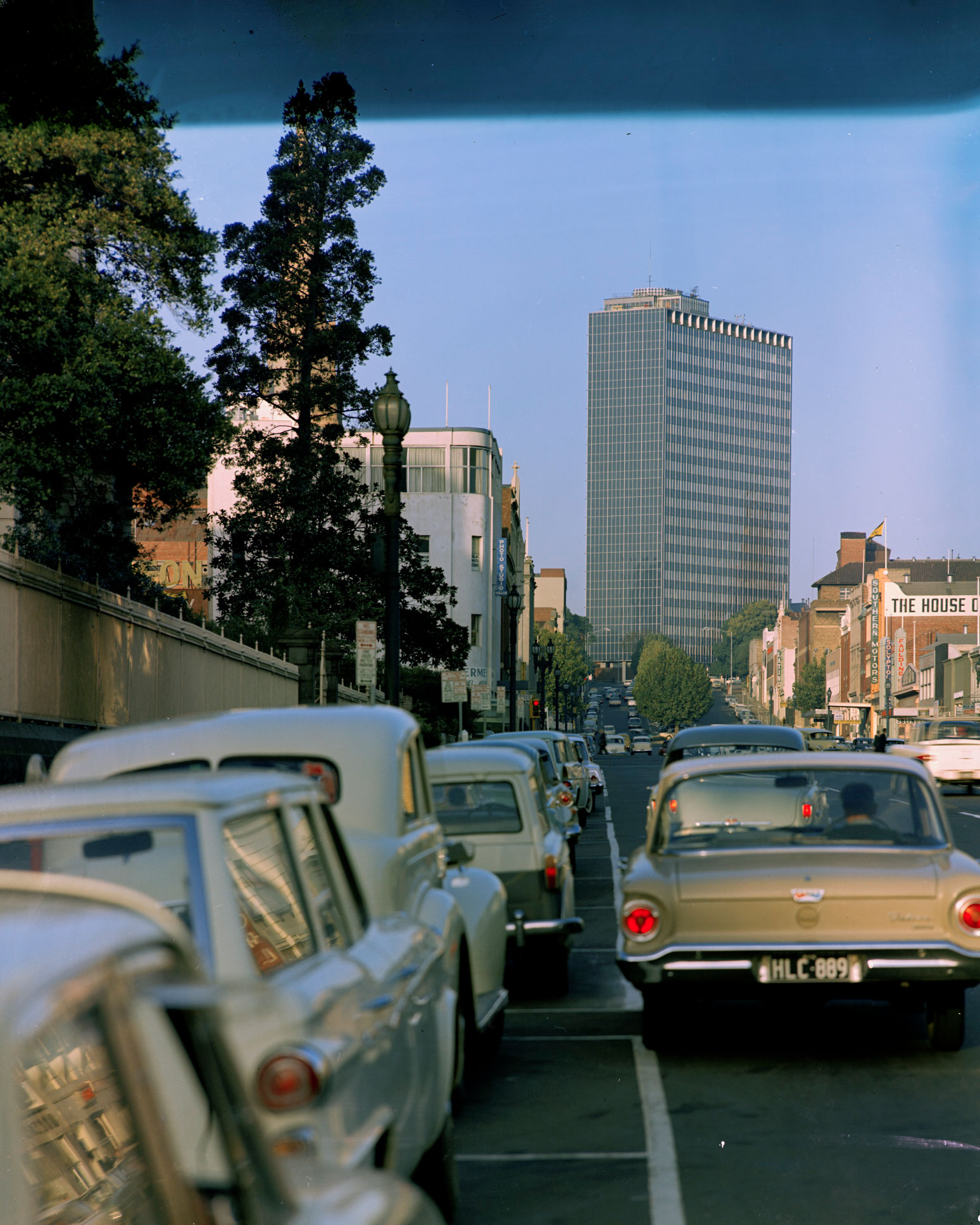
Who made the first breakthrough?
Architect Sir Walter Paul Osborn McCutcheon spent his whole life working for the Victorian architectural firm Bates, Smart and McCutcheon. McCutcheon was very focused on design quality, and was awarded the Royal Victorian Institute of Architects’ Victorian Street Architecture Medal three times.
By the 1950s his firm had become one of Australia’s largest and most successful architectural firms. It was known for McCutcheon’s interest in connecting architecture with other art forms, including sculpture and landscape design.
Under his direction, Bates, Smart and McCutcheon designed two office buildings for Imperial Chemical Industries (ICI): one in Sydney in 1956 (since demolished) and another in Melbourne in 1958.
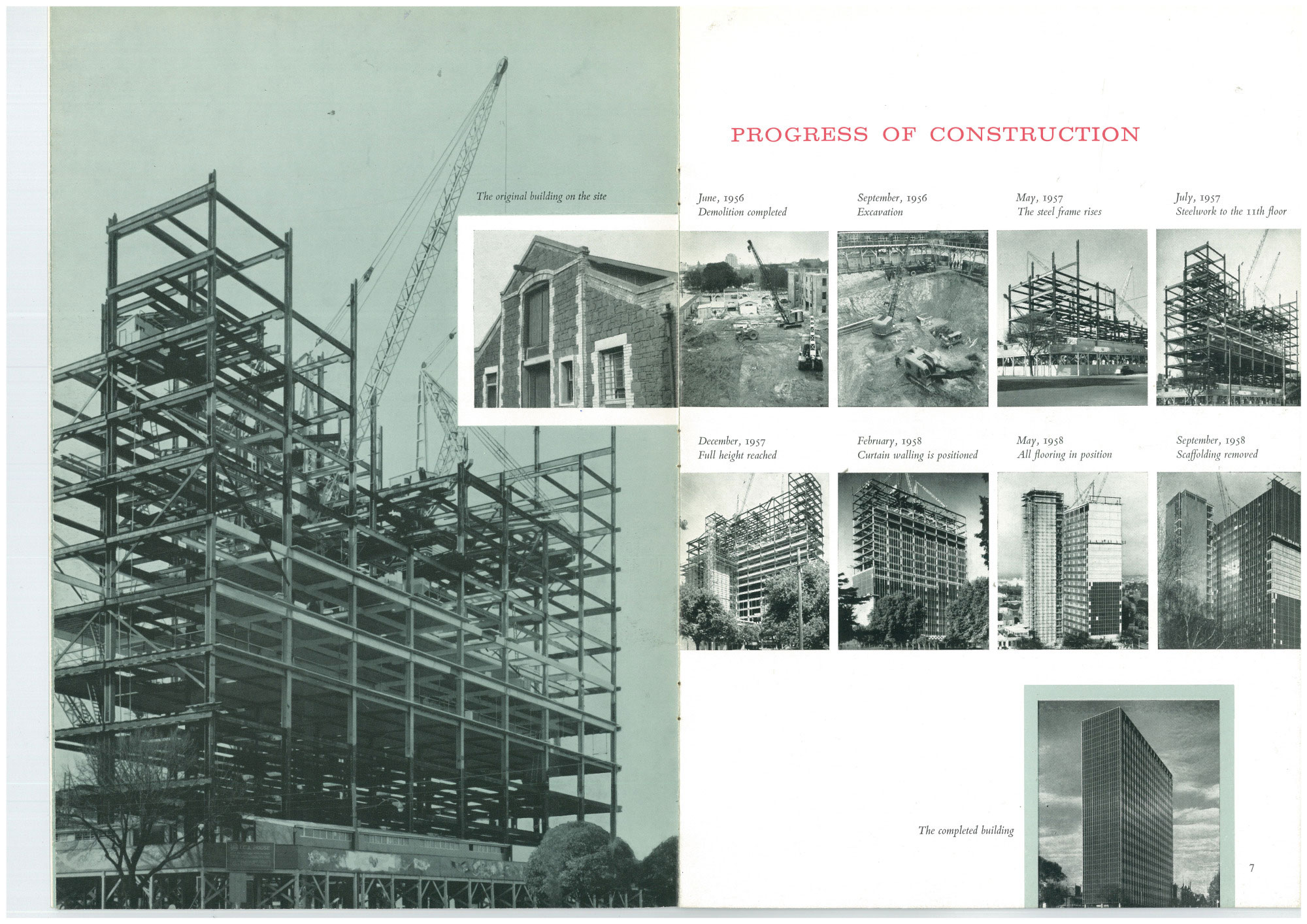
Why were new building limits approved for ICI House?
In the plans for ICI House the building was almost 44 metres higher than Victoria’s limits. This height was approved only because the building had public benefits, including public areas on the ground level and car parks that the public could use.
Giorgio Marfella from the University of Melbourne describes the building:
Research task
ICI House was Australia’s tallest building until 1961. What is the tallest building in Australia today? How tall is it and what is it used for?
‘Office accommodation was in 17 levels served by eight lifts located in the side core. After completion, the top 12 floors were directly occupied by ICIANZ, with the remainder available for rent. The ground floor, surrounded by a landscaped entry, comprised a bank tenancy and a theatrette. The highest habitable level housed communal areas — a staff kitchen, canteen and cafeteria, as well as a caretaker’s flat. The basement housed a car park and part of the mechanical plant. The rest of the mechanical plant was located on a ‘penthouse’ set back from the parapet on top of the roof.’
ICI House used advances in local construction techniques, including framed glazed curtain walls and concrete for flooring. It was an Australian version of international-style modernism.
Why was ICI House an Australian landmark?
Building work started in 1955 and was completed in November 1958. ICI House officially opened on 11 December 1958. In his official speech, Sir Alexander Fleck, British chairman of ICI and President of the British Association for the Advancement of Science, called it ‘an Australian landmark’.
The next week 20,000 people joined tours of the new office building. They were amazed at the workers’ amenities, including a 400-seat cafeteria on the top floor with clear views across the city.
Until 1961 ICI House was the tallest building in Australia.
Research task
What is the tallest building in the world? Where is it located? How tall is it and what is it used for?
‘In one bold leap, Melbourne threw off its Victorian dowdiness and became the most self-consciously modern Australian city.'
Historian Graeme Davison in City Dreamers, 2016

What is the legacy of ICI House?
ICI House set new standards for building heights in Melbourne, and it set an example for negotiating special conditions in return for public amenities. It also became a model for high-rise office buildings that included large open areas for workers to socialise in.
On 2 February 1998 ICI Australia changed its trading name to ‘Orica’, so the building’s name changed from ICI House to Orica House.
ICI House became the first office building built after the Second World War to be added to the Australian National Heritage List, on 21 September 2005. This will make sure that its place in Australian and international architectural history is remembered.
Read a longer version of this Defining Moment on the National Museum of Australia’s website.
 What did you learn?
What did you learn?
1. What was the maximum height of buildings in Melbourne between the 1910s and 1950s?
2. Why was ICI House allowed to exceed these limits?
3. When was ICI House’s name changed? What did it change to?






